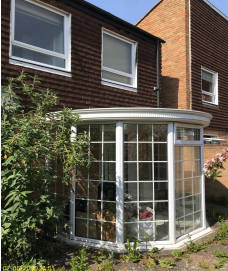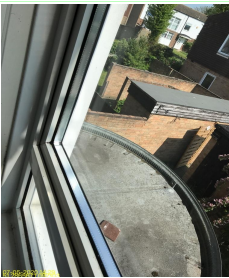This is not a Conservatory.

There are lots of advertisements at the moment trying to persuade home owners to have there Conservatory roof insulated. If you are considering fitting roof insulation to “make it warmer in winter and cooler in summer” as the advertisements say, be aware this would change your conservatory into a Sunroom and in some cases your EPC rating by increasing the size of the property.
The definition of a conservatory as far as the EPC assessment is concerned has to have at least 50% of the walls and 75% of the roof glazed so what’s shown in the photo is in fact known as a Sunroom and assessed differently as you can see from the photo below it has a solid roof.

Conservatories fall into three categories,
- Separated not heated
- Separated heated
- Not separated.
The first two are recorded but are not part of the calculations being excluded from the heat loss perimeter. To be a separated conservatory it must have an external quality door (lockable) between it and the rest of the dwelling.
A Sunroom is assessed as an extension with the roof, walls and floor thermal qualities taken into consideration and included in the heat loss perimeter of the building.
If you have a “not separated conservatory, having the roof insulated could improve the rating but make sure you get written evidence from the installer of the insulation used in the roofs construction so it can be assessed accurately.